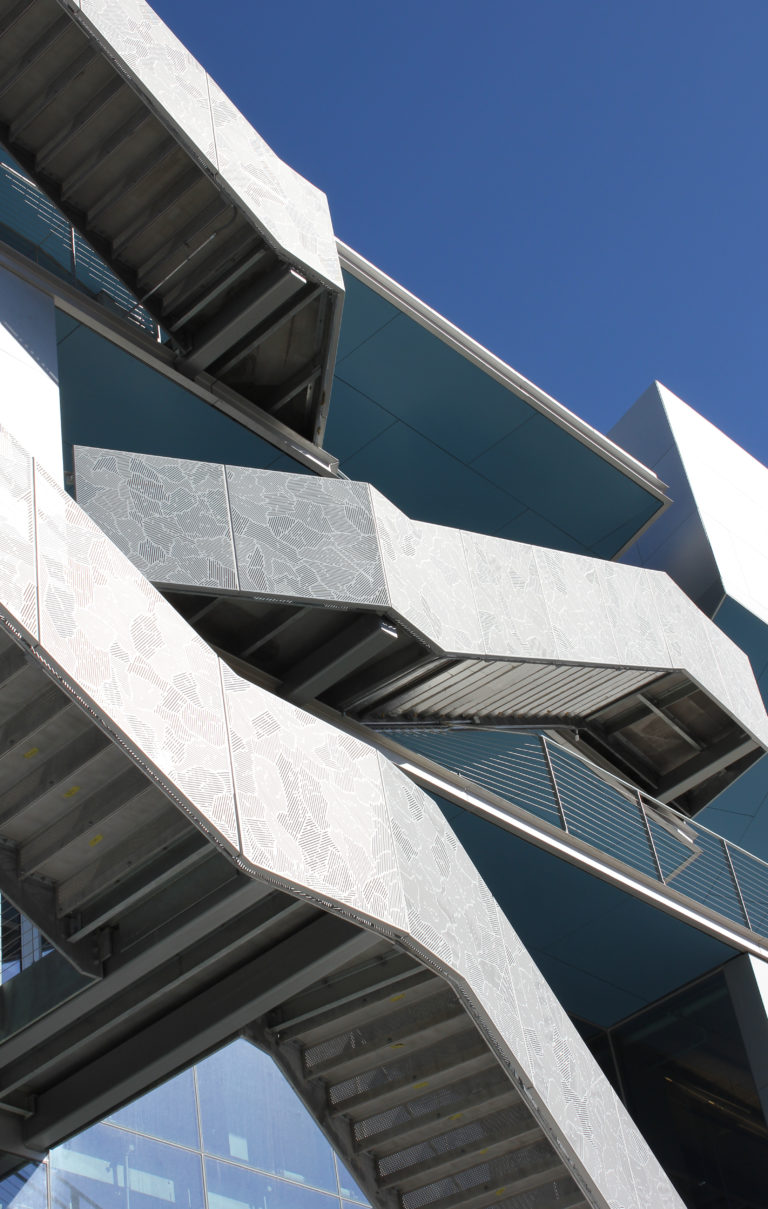CAMPBELL SPORTS CENTER
PROJECT DETAILS
SIZE
47,000 sq ft
DEVELOPER/OWNER
Columbia University
ARCHITECT
Steven Holl Architects
SERVICES
- Technology Integration
- IT Infrastructure Design
- Media Delivery System
- Digital Signage
- Security Design Services
- Electronic & Static Signage Systems
PROJECT PROFILE
By 2010, over 700 Columbia students—both men and women—were competing in 31 varsity sports, and the university’s original facilities were sorely outdated and inadequate.
The Clarient Group supported Columbia by providing integrated Audiovisual, Information Technology (IT) Infrastructure and Security solutions for the new sports facility, which includes a high-profile auditorium and hospitality spaces, in addition to conference rooms, study centers, and lounges.
Photos courtesy of © Iwan Baan Studio (interior), © Chris McVoy (exterior)
CAMPBELL SPORTS CENTER
Multiple design awards
31 Sports Teams
CLIENT:
Columbia University
ARCHITECT:
Steven Holl Architects
SERVICES:

By 2010, over 700 Columbia students—both men and women—were competing in 31 varsity sports, and the university’s original facilities were sorely outdated and inadequate.
The Clarient Group supported Columbia by providing integrated Audiovisual, Information Technology (IT) Infrastructure and Security solutions for the new sports facility, which includes a high-profile auditorium and hospitality spaces, in addition to conference rooms, study centers, and lounges.


© Iwan Baan Studio (interior), © Chris McVoy (exterior)