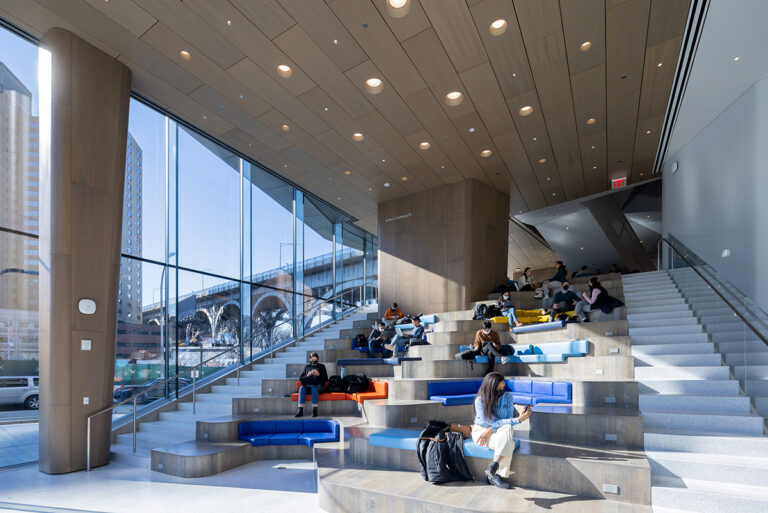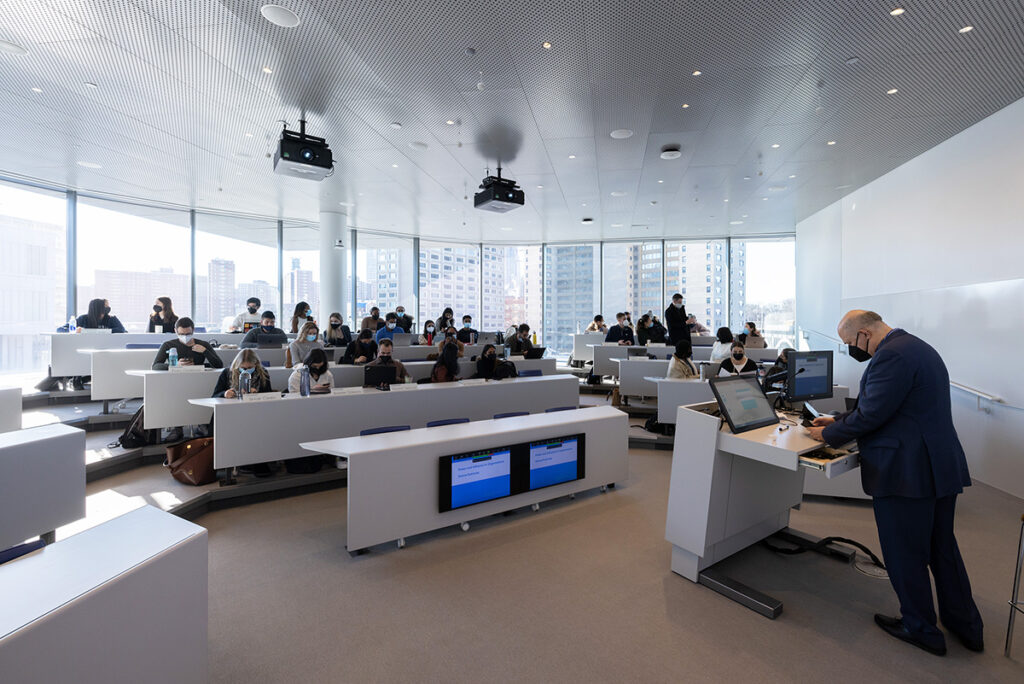Columbia Business School
PROJECT DETAILS
SIZE
456,000 sq ft
DEVELOPER/OWNER
Columbia University
ARCHITECT
Diller Scofidio + Renfro/FXCollaborative
SERVICES
- AV Programming Support & Systems Design
- Structured Cabling System Design
PROJECT PROFILE
The Columbia Business School is one of the first buildings completed on the Manhattanville campus. The new facility totals approximately 456,000 gross square feet (GSF) and serves both graduates and undergraduates. The school is comprised of two buildings that are linked underground and separated by open space above ground.
Academic facilities will include classrooms, faculty offices, lounge areas and support spaces. In addition, each building will have community and retail space at street level and below grade, in concert with Columbia’s commitment to connect its facilities with the local Manhattanville community.
The Clarient Group’s scope included developing the technology infrastructure for the project, including all cable pathways, cabling, equipment coordination and wireless coverage to support technology systems utilized by the Business School.
The Clarient Group also provided AV programming support directly to the owner to assist in determining the AV needs within the project budget and then communicating them to the AV consultant. Later, The Clarient Group was engaged to provide AV systems design.
Photos courtesy of © Iwan Baan Studio
COLUMBIA BUSINESS SCHOOL
Multiple design awards
Graduate & Undergraduate Programs
CLIENT:
Columbia University
ARCHITECT:
Diller Scofidio + Renfro/FXCollaborative
SERVICES:

The Columbia Business School is one of the first buildings completed on the Manhattanville campus. The new facility totals approximately 456,000 gross square feet (GSF) and serves both graduates and undergraduates. The school is comprised of two buildings that are linked underground and separated by open space above ground.
Academic facilities will include classrooms, faculty offices, lounge areas and support spaces. In addition, each building will have community and retail space at street level and below grade, in concert with Columbia’s commitment to connect its facilities with the local Manhattanville community.
TCG’s scope included developing the technology infrastructure for the project, including all cable pathways, cabling, equipment coordination and wireless coverage to support technology systems utilized by the Business School.
TCG also provided AV programming support directly to the owner to assist in determining the AV needs within the project budget and then communicating them to the AV consultant. Later, TCG was engaged to provide AV systems design.

