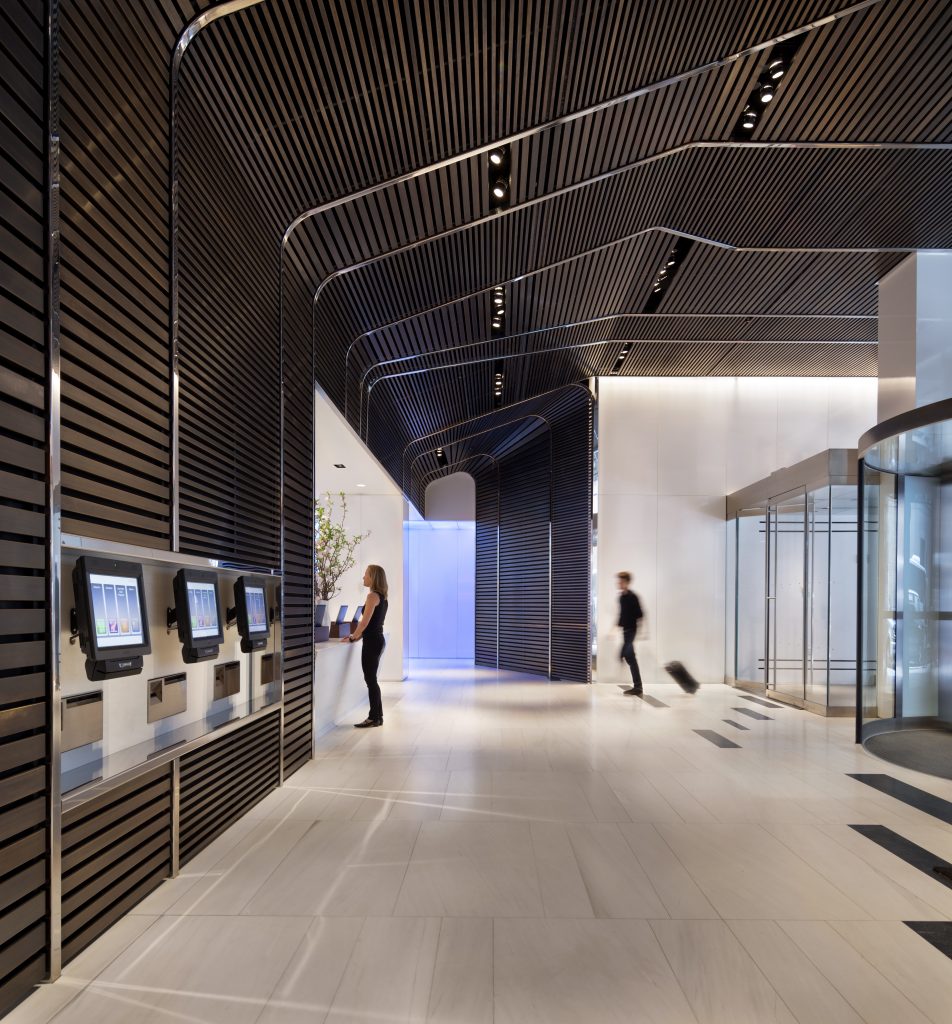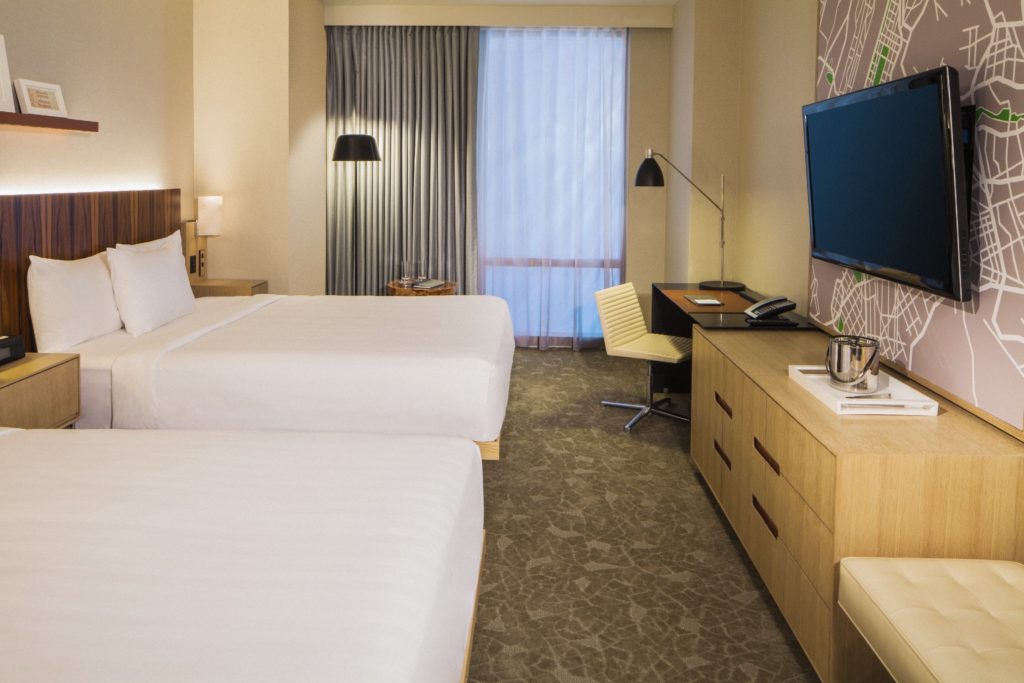HYATT TIMES SQUARE
PROJECT DETAILS
SIZE
300,000 sq ft
487 rooms
DEVELOPER/OWNER
Extell Development Group
ARCHITECT
SLCE Architects &
SPAN Architecture
SERVICES
- AV System Design
- IT Infrastructure
- Security System
- Network Systems
- Voice System
- CATV
- Wireless System Design
- Commissioning
- Lobby Ceiling Feature
PROJECT PROFILE
The Clarient Group provided AV, IT, Network, Voice, Security, and Wireless systems design for this 54-story, 497-key hotel property in midtown Manhattan. At completion, it was the tallest single-use Hyatt in the world.
The building also includes over 7,300 square feet of flexible function spaces, meeting rooms and pre-function areas, lounges, spa, fitness center, bar, restaurant, and outdoor terraces. One special feature is a programmable LED display in the lobby capable of showing images.
Photos courtesy of Chris Villiano/Michael Moran/OTTO
HYATT TIMES SQUARE
Tallest single use Hyatt upon completion
Highest NYC Rooftop Lounge upon completion
CLIENT:
Extell Development
ARCHITECT:
SLCE Architects/SPAN Architecture
SERVICES:

TCG provided AV, IT, Network, Voice, Security, and Wireless systems design for this 54-story, 497-key hotel property in midtown Manhattan. At completion, it was the tallest single-use Hyatt in the world.
The building also includes over 7,300 square feet of flexible function spaces, meeting rooms and pre-function areas, lounges, spa, fitness center, bar, restaurant, and outdoor terraces. One special feature is a programmable LED display in the lobby capable of showing images.


Images:
© Chris Villiano (Guest Rooms) / © Michael Moran/OTTO (Lobby)