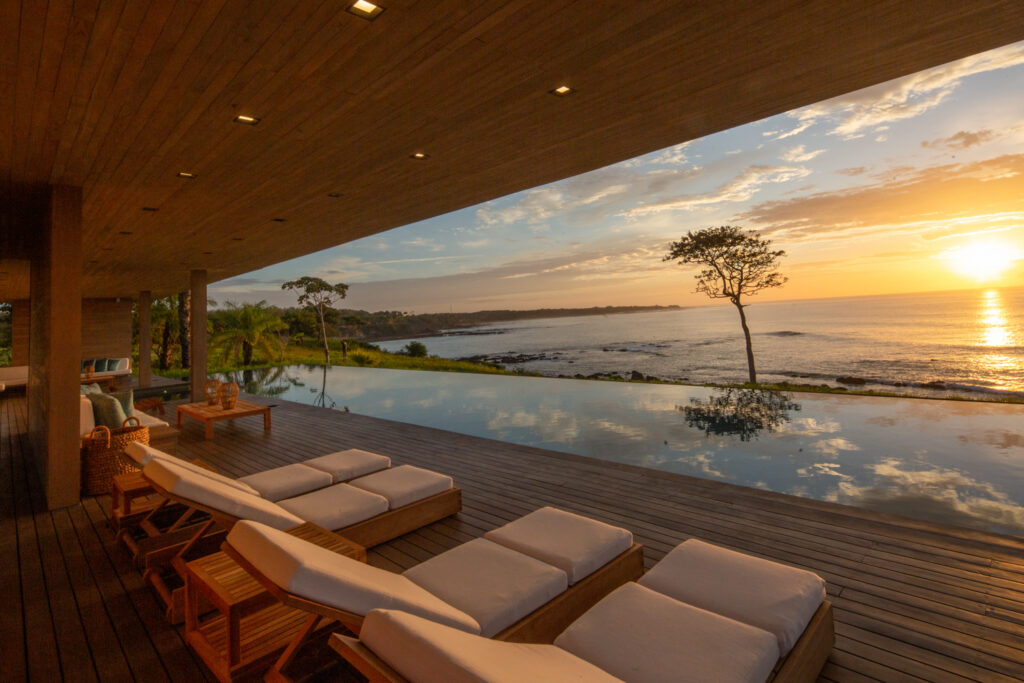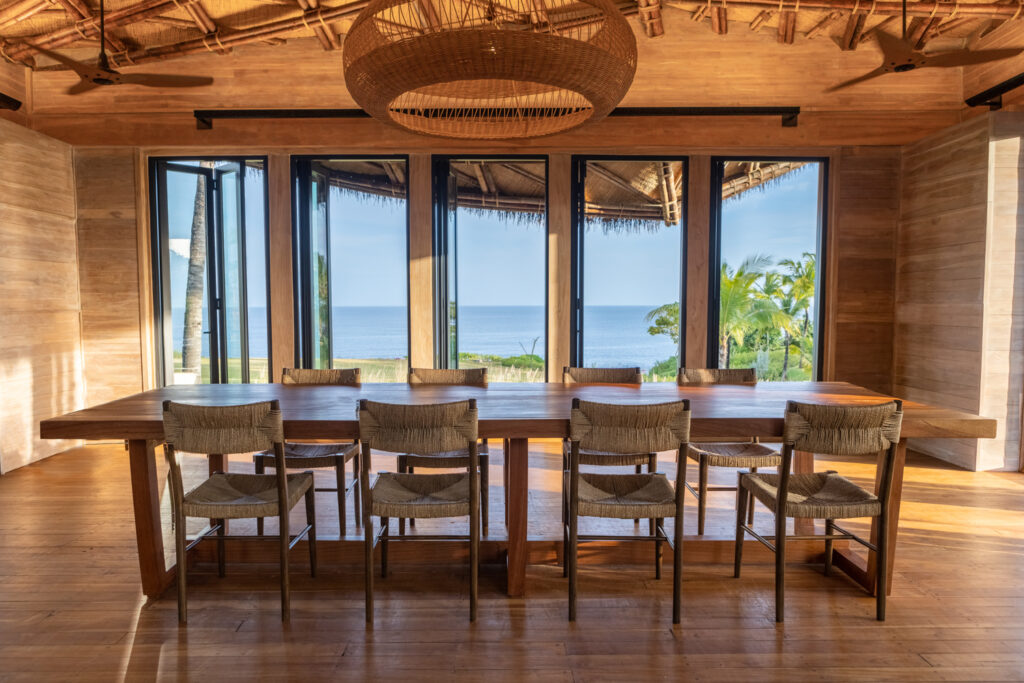Casa Loro - Panama
PROJECT DETAILS
SIZE
17,000 sq ft (main house)
10 hectacres
DEVELOPER/OWNER
Private Residence
ARCHITECT
IM/KM Architects
SERVICES
- Audiovisual System Design
- IT Infrastructure Design
- Access Control Design
- Network, Voice Systems Design
- Wireless Systems Design
- Control System Design
- CCTV Surveillance Design
- Integrated Building Technology Design
- Project Management
PROJECT PROFILE
For a new one-of-a-kind private residential destination, The Clarient Group designed a wide variety of technology systems and oversaw their integration throughout the property.
The residential compound includes a main house, cabanas, beach shack, spa with meditation and yoga studio, pool pavilion, staff quarters, and central plant. Our work emphasizes smart building solutions with the highest level of integration, efficiency, and operations.
Photos courtesy of Emily Kinskey, Fernando Alda – Fernando Alda Fotografia, IM-KM Architecture
This project was featured in the March 2022 edition of Architectural Digest.
CASA LORO – PANAMA
Part of an ecological preserve
Overlooking the Pacific
CLIENT:
Confidential
ARCHITECT:
IM/KM Architects
SERVICES:

For a new one-of-a-kind private residential destination, The Clarient Group designed a wide variety of technology systems and oversaw their integration throughout the property.
The residential compound includes a main house, cabanas, beach shack, spa with meditation and yoga studio, pool pavilion, staff quarters, and central plant. Our work emphasizes smart building solutions with the highest level of integration, efficiency, and operations.



Photographs:
Credits: Emily Kinskey
Fernando Alda – Fernando Alda Fotógrafia
Courtesy of IM-KM Architecture
This project was featured in the March 2022 edition of Architectural Digest.