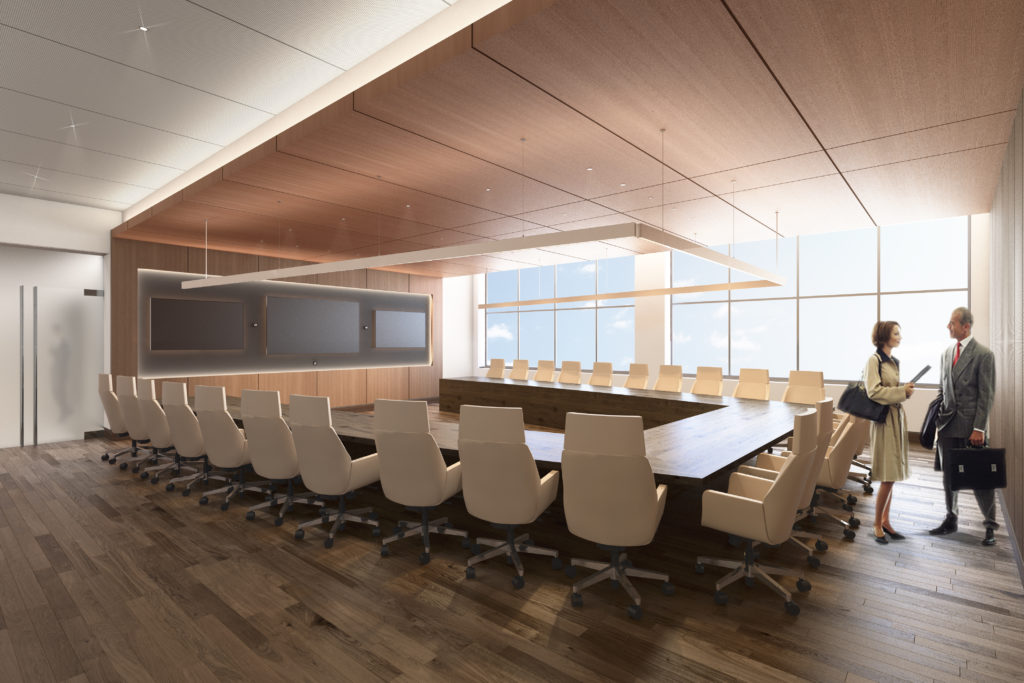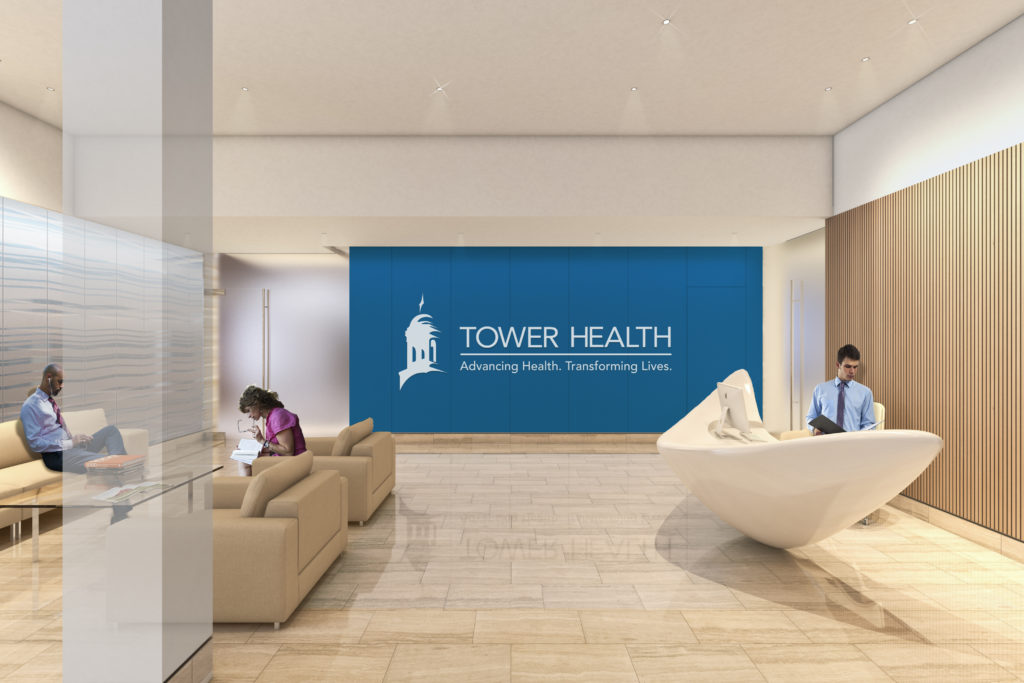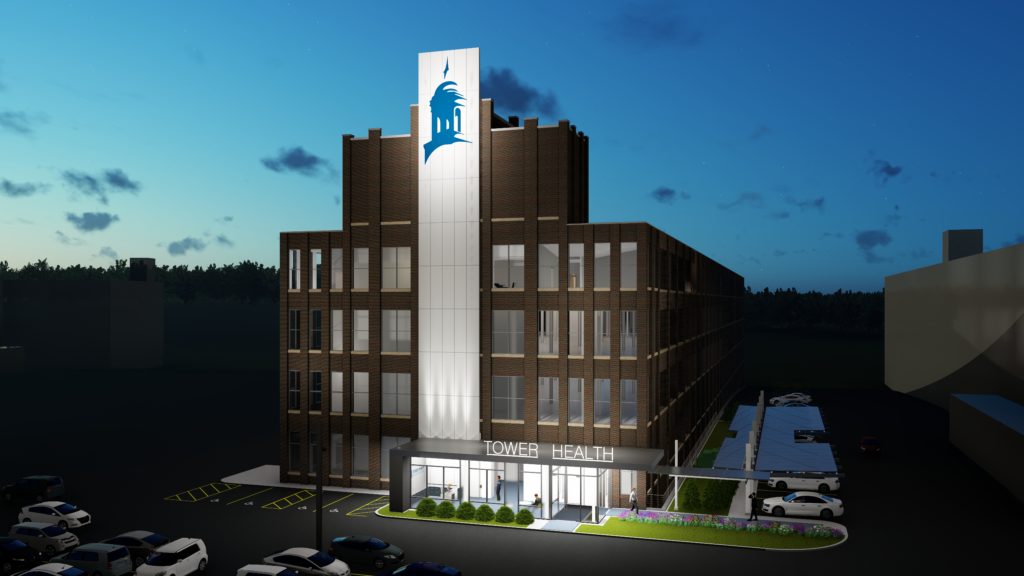Tower Health Executive Offices
PROJECT DETAILS
SIZE
18,835 sq ft
DEVELOPER/OWNER
Tower Health
ARCHITECT
Studio Hillier
SERVICES
- Technology Needs Assessment
- Structured Cabling Design
- AV Systems Design
- Security Systems Design
PROJECT PROFILE
Tower Health is a leading regional heath care system in eastern Pennsylvania with six hospital centers, a rehabilitation center, and ambulatory surgery centers, serving 2.5 million residents. At their flagship center at Reading Hospital, Tower Health is creating new executive office on the 4th Floor of 709 Reading Avenue. The space includes a Boardroom, Flex Multipurpose Rooms, Conference Rooms, and offices for the CEO and other senior executives of the system.
Studio Hillier, the project’s architect, retained The Clarient Group to provide a technology needs assessment study for these offices and, subsequently, full design services for the AV, IT, and Security systems. Additionally, work is being performed at the Ground Floor lobby to provide a suitable entrance for these offices.
Photos courtesy of Studio Hillier
TOWER HEALTH EXECUTIVE OFFICES
HQ for a leading regional health system
Retrofit
CLIENT:
Tower Health
ARCHITECT:
Studio Hillier
SERVICES:

Tower Health is a leading health care system in eastern Pennsylvania, serving 2.5 million people from 6 hospital centers and 65 facilities.
TCG is providing audiovisual, IT, and security design services for the conversion of the 4th Floor of their 709 Reading Avenue building into offices to house their senior executives.
The new offices include a board room, flex multipurpose room, conference rooms and offices for the CEO and other senior executives.
The project additionally includes a ground floor lobby that creates an appropriate entry experience for the offices.


Images:
courtesy of Studio Hillier