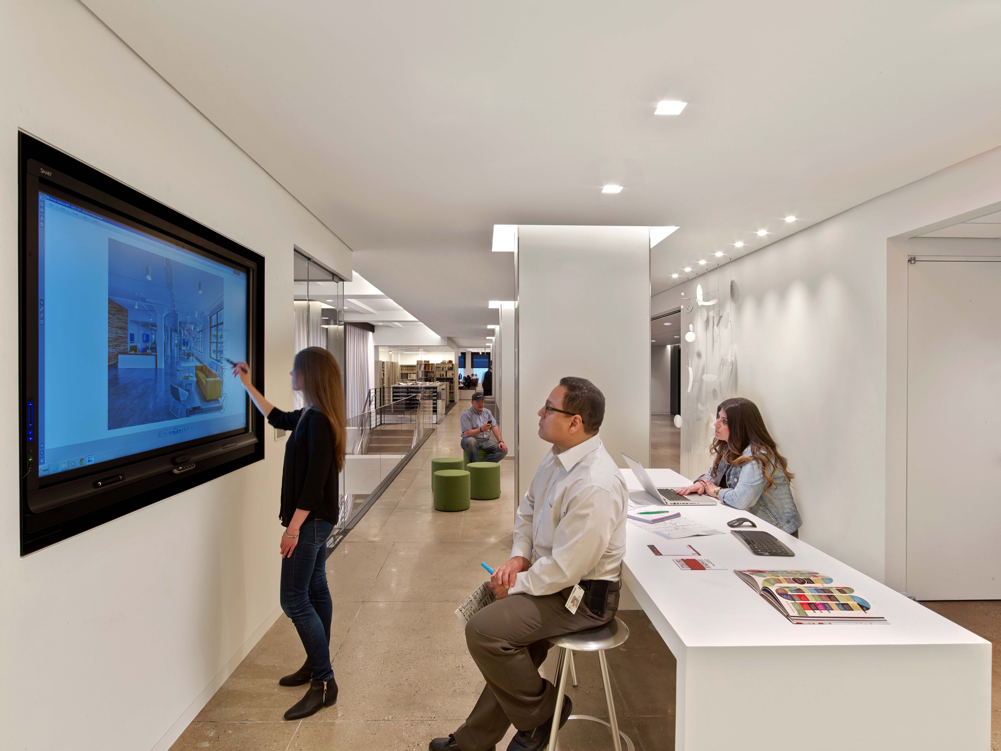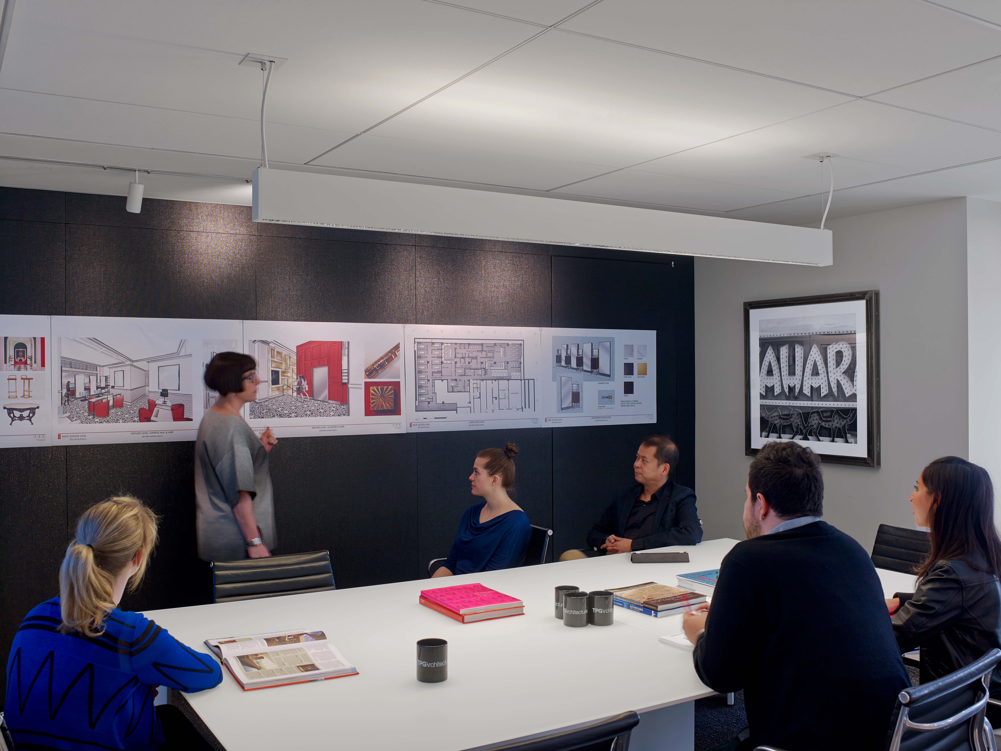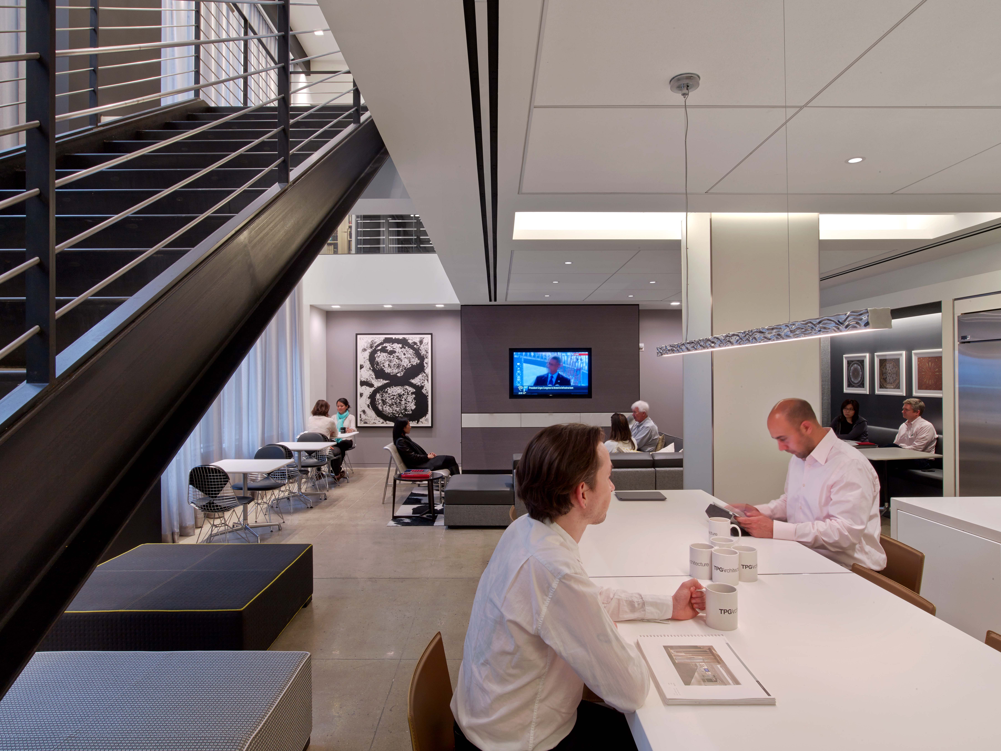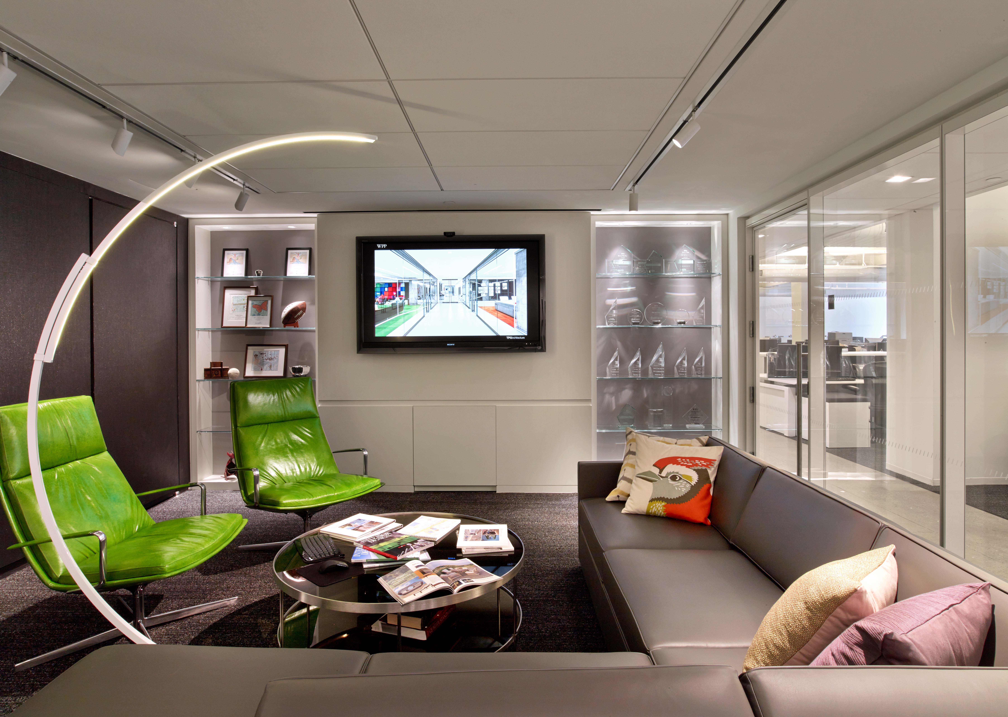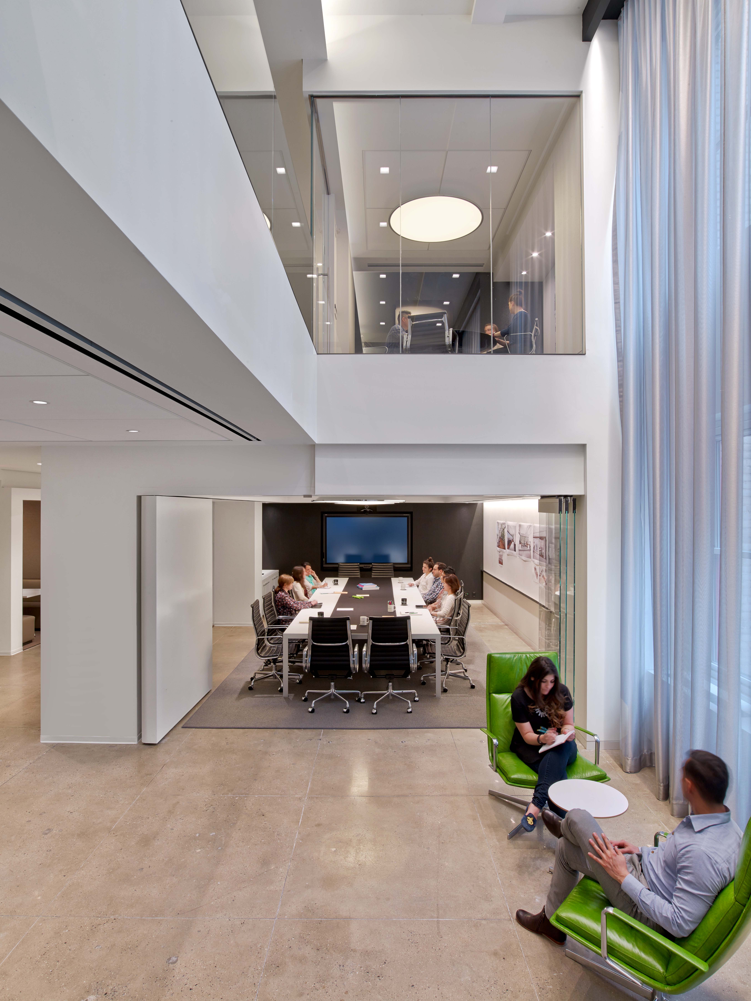TPG ARCHITECTURE
“The Clarient Group worked closely with us from project inception to understand our requirements and propose various cost-effective solutions. They worked seamlessly with our internal teams and leadership to achieve our goals to the fullest and made it a pleasant business experience.”
– Frederic M. Strauss, AIA, Managing Partner at TPG Architecture
PROJECT DETAILS
SIZE
40,000 sq ft
DEVELOPER/OWNER
TPG Architecture
ARCHITECT
TPG Architecture
SERVICES
- Technology Strategic Planning & Visioning
PROJECT PROFILE
The Clarient Group helped showcase TPG Architecture’s industry and workplace innovation through technology design with a future-oriented, money-saving approach and creative vision for their new headquarters in New York City.
The facility features a wide variety of collaboration tools and spaces. Our recommended technology solutions demonstrate TPG Architecture’s design, culture, and technology leadership.
Photos courtesy of © Eric Laignel
TPG ARCHITECTURE
Technology Visioning Services
40,000 sq. ft.
SERVICES:
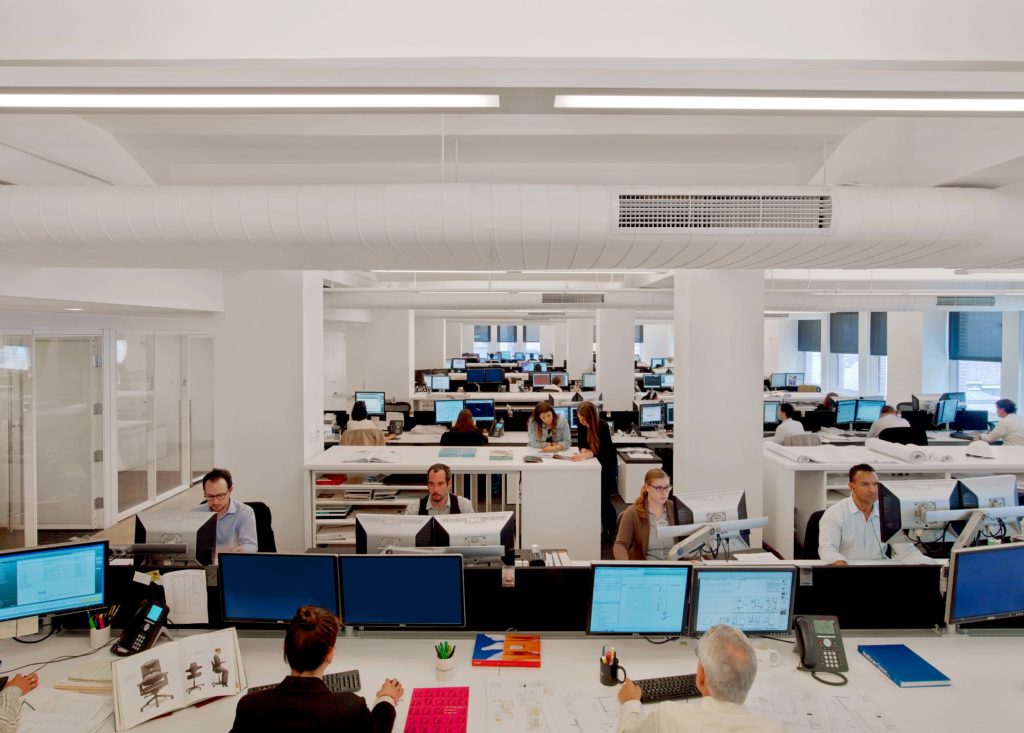
The Clarient Group helped showcase TPG Architecture’s industry and workplace innovation through technology design with a future-oriented, money-saving approach and creative vision for their new headquarters in New York City.
The facility features a wide variety of collaboration tools and spaces. Our recommended technology solutions demonstrate TPG Architecture’s design, culture, and technology leadership.
© Eric Laignel
