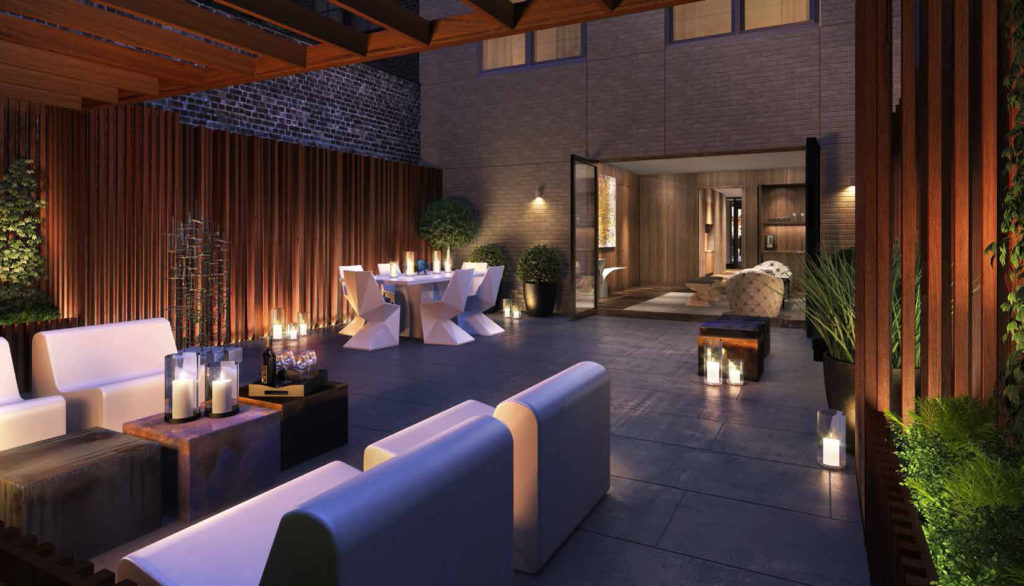262 Fifth Avenue
262 Fifth Avenue PROJECT DETAILS SIZE 209,000 sq. ft. (54 stories) DEVELOPER/OWNER Five Points, JV, LP ARCHITECT Meganom (Design), SLCE Architects SERVICES Integrated Technology Smart Building Needs Assessment Study PROJECT PROFILE 262 Fifth Avenue is a 54-story residential tower at the corner of 29th Street. The building was planned with 41 full floor units that […]









