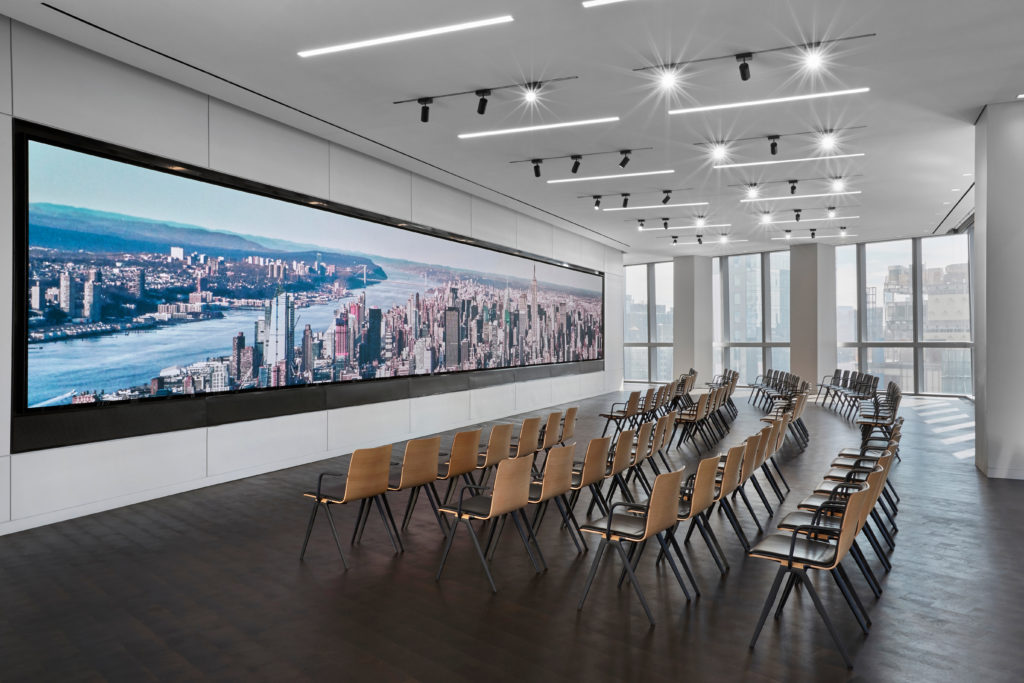Pier Village III
Previous slide Next slide Pier Village III PROJECT DETAILS SIZE 390,000 sq ft DEVELOPER/OWNER Extell Development Company ARCHITECT Shore Point Architecture SERVICES Audiovisual System Design IT Infrastructure Design Security System Design PROJECT PROFILE Pier Village III is a new three-building, 245-unit, 390,000 sq. ft. residential complex located on the shorefront in Long Branch, NJ. The […]









