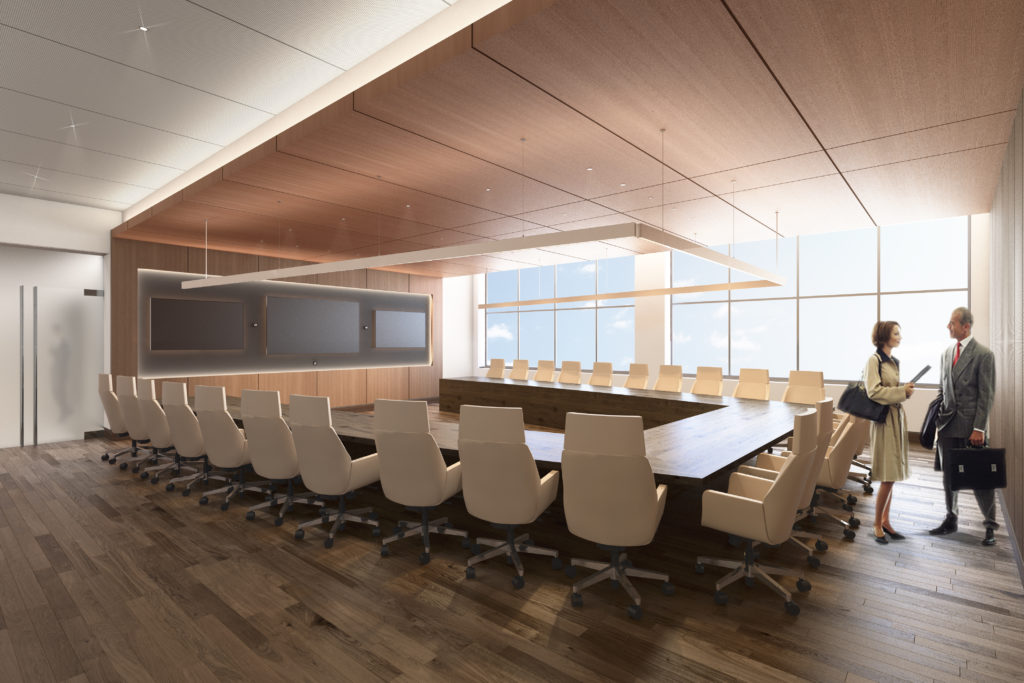William J. Green Federal Building
Previous slide Next slide William J. Green Federal Building PROJECT DETAILS SIZE 840,000 sq ft ARCHITECT Erdy McHenry Architects SERVICES Structured Cabling Audiovisual Systems Security Systems PROJECT PROFILE The William J. Green Federal Building houses the regional offices of numerous Federal departments and agencies. This ten-story, 840,000 square foot building was originally constructed in 1974 […]
William J. Green Federal Building Read More »







