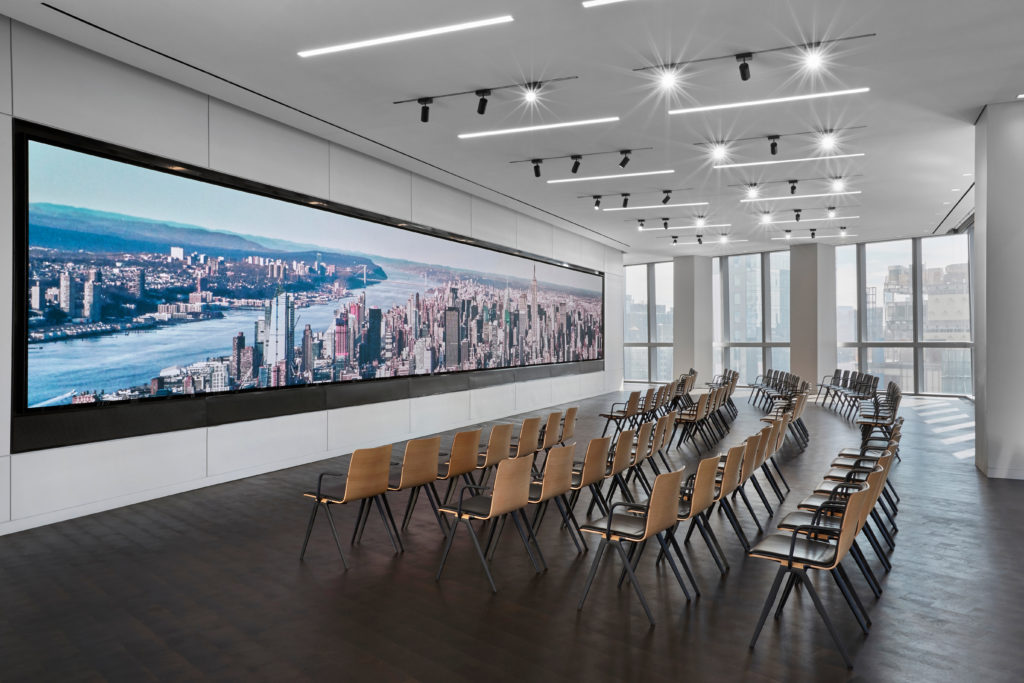Third Point
Previous slide Next slide Third Point PROJECT DETAILS SIZE 90,000 sq ft DEVELOPER/OWNER Gardiner & Theobald ARCHITECT A Plus I Architects SERVICES Technology Project Management Structured Cabling Design Security Systems Design PROJECT PROFILE Third Point LLC is an SEC-registered investment adviser based in New York City. The firm relocated their offices from 390 Park Avenue […]









