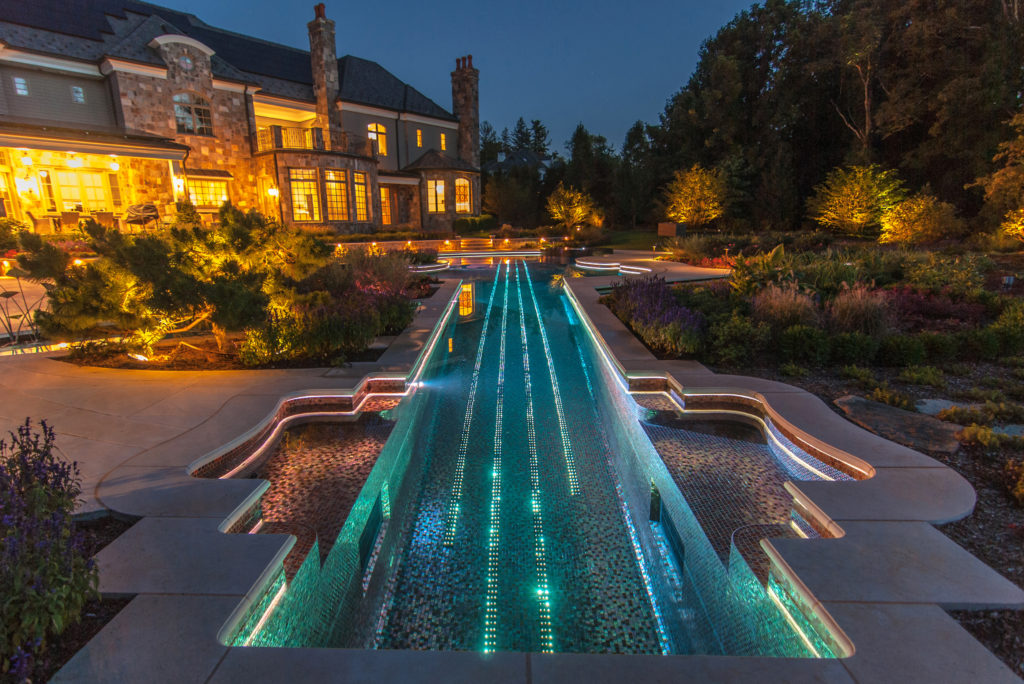Kirkland & Ellis
Previous slide Next slide Kirkland & Ellis PROJECT DETAILS Locations: United States, United Kingdom SIZE 567,000 sq ft (Chicago) 210,000 sq ft (London) DEVELOPER/OWNER Kirkland & Ellis SERVICES Smart Building Basis of Design Smart Building Consulting EXPERT Method for Smart-Building Development PROJECT PROFILE An international law firm is in the process of relocating to two […]









