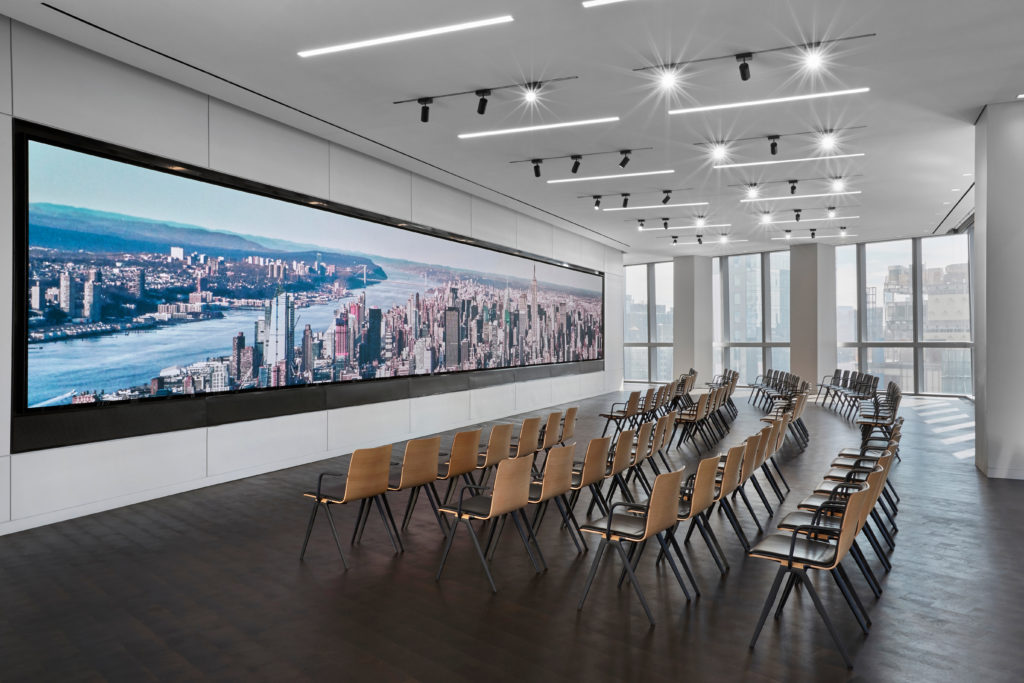443 Greenwich Street & Sales Office
443 Greenwich Street & Sales Office A remarkable example of adaptive reuse, transforming a historic warehouse into a luxurious residential building that seamlessly blends modern amenities with preserved architectural charm. PROJECT DETAILS SIZE 260,000 sq. ft. (Residential Building) & 10,000 sq. ft. (Sales Office ) DEVELOPER/OWNER MetroLoft ARCHITECT CetraRuddy Architecture D.P.C. SERVICES Audiovisual System Design […]
443 Greenwich Street & Sales Office Read More »









