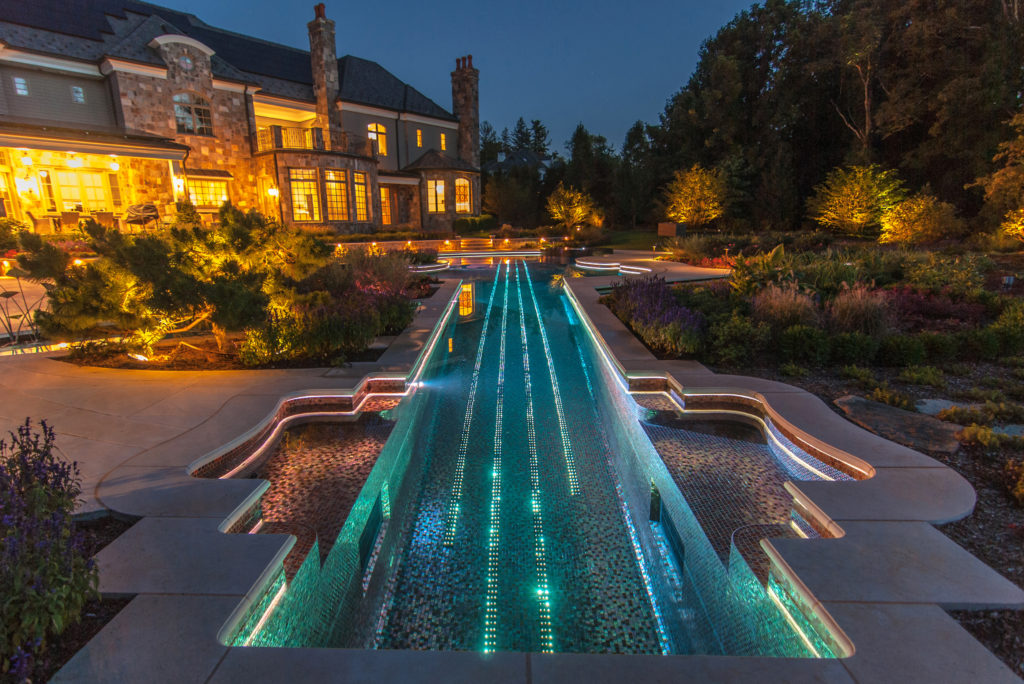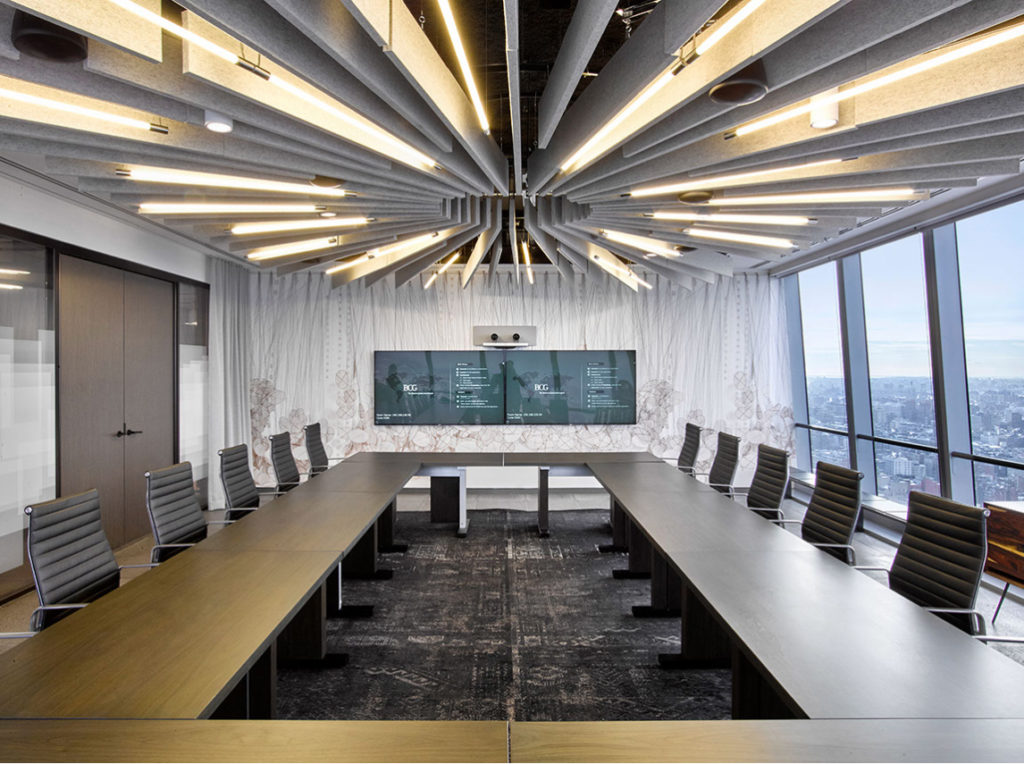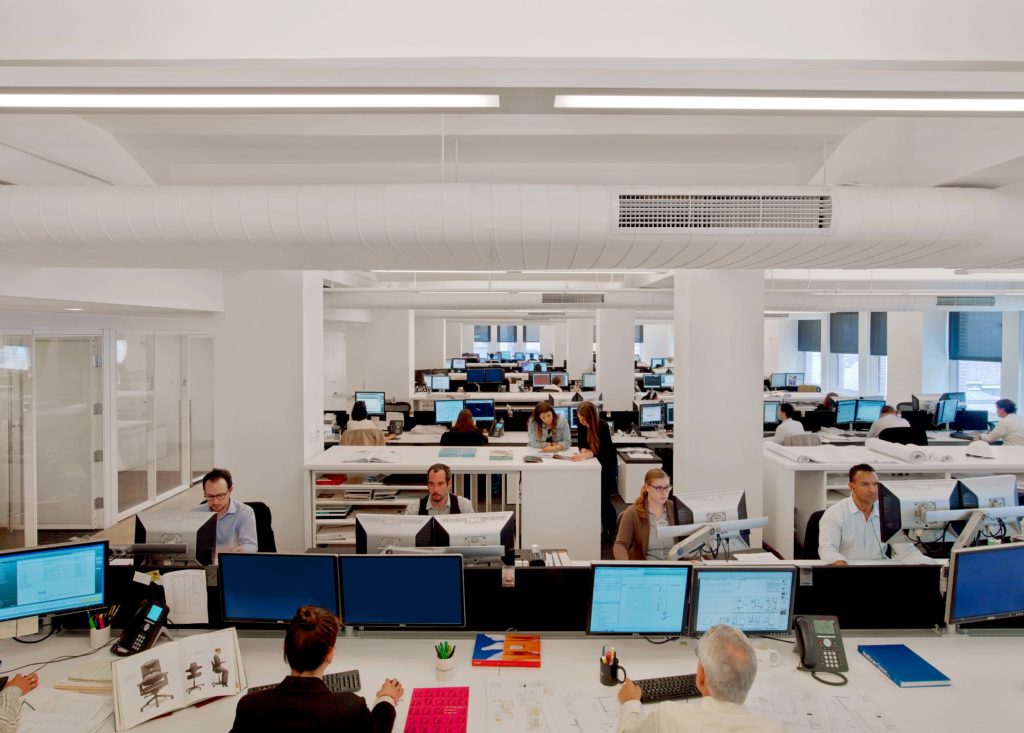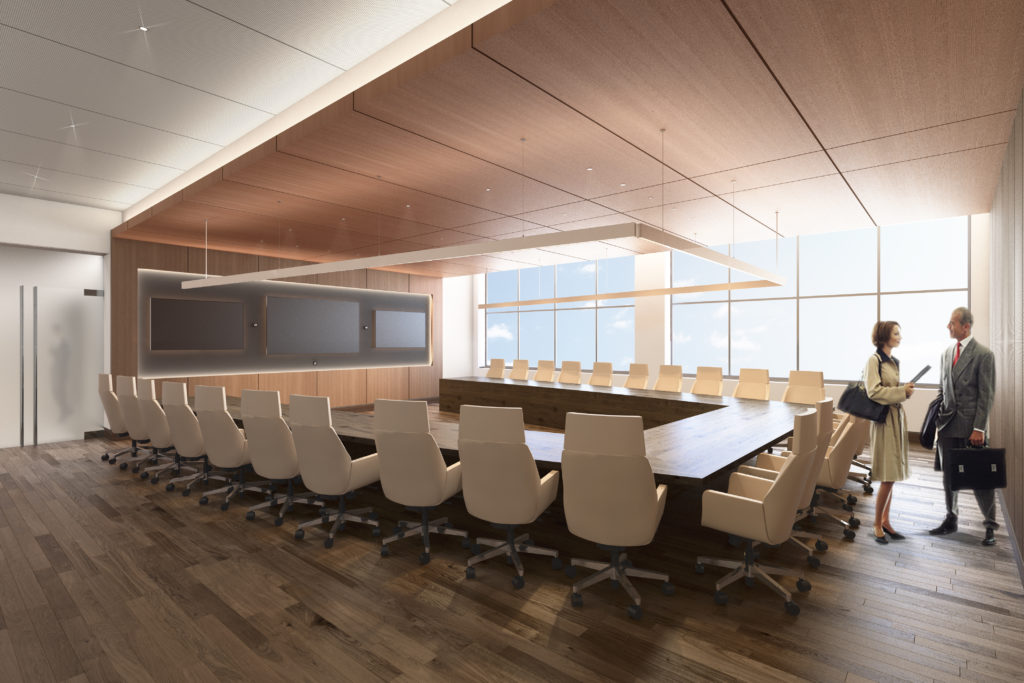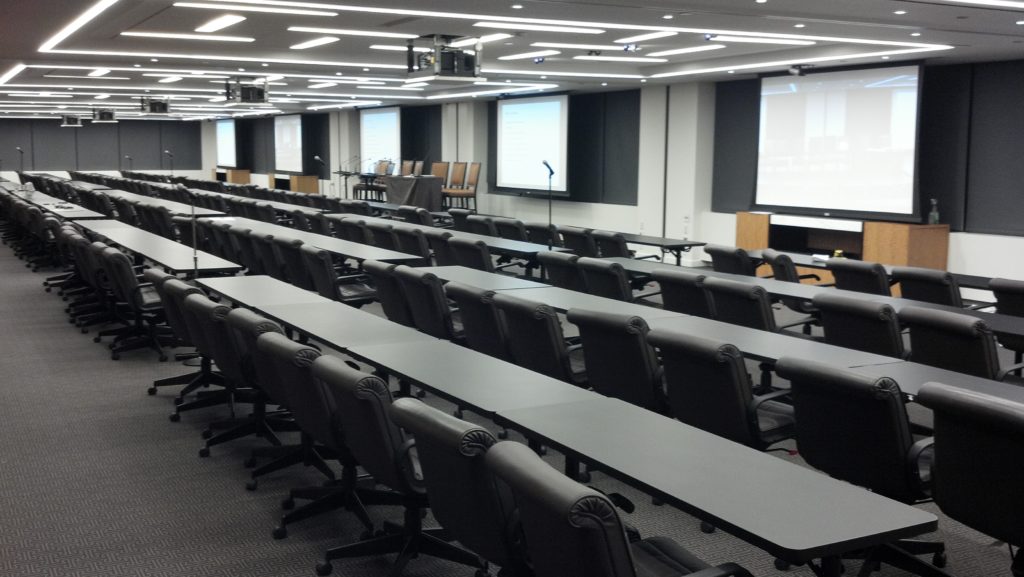157 West 57th Street
Previous slide Next slide 157 WEST 57th STREET “We hired The Clarient Group because of their unique value proposition to provide intelligent solutions integrating creativity and attention to detail.” – Lou Arzano, Former Extell Senior VP/Director of Mechanical and Electrical Engineering PROJECT DETAILS SIZE 900,000 sq ft DEVELOPER/OWNER Extell Development ARCHITECT Christian de Portzamparc Thomas […]
157 West 57th Street Read More »

