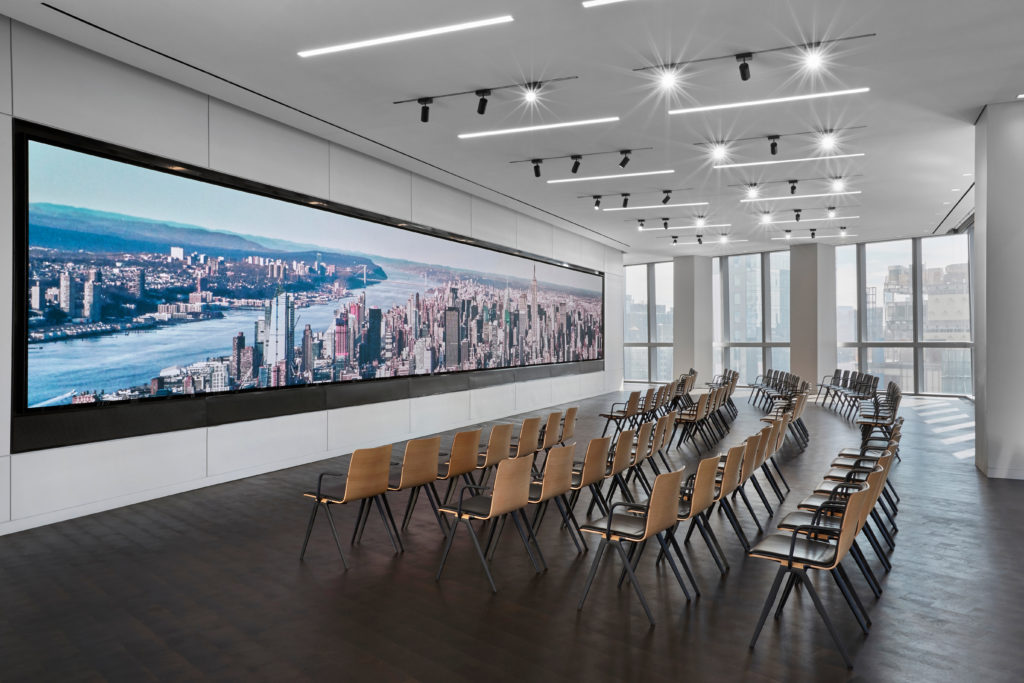Hines
Previous slide Next slide Hines Digital Ecosystem Design & Project Management “Intelligent buildings, where technology and well-being unite, are the key to unlocking workplace excellence. By melding automation, IoT sensors, and data insights, these smart structures adapt seamlessly to nurture an ideal indoor climate and amplify the employee experience.” – Jeannie Schneider, CTO, Hines PROJECT […]









