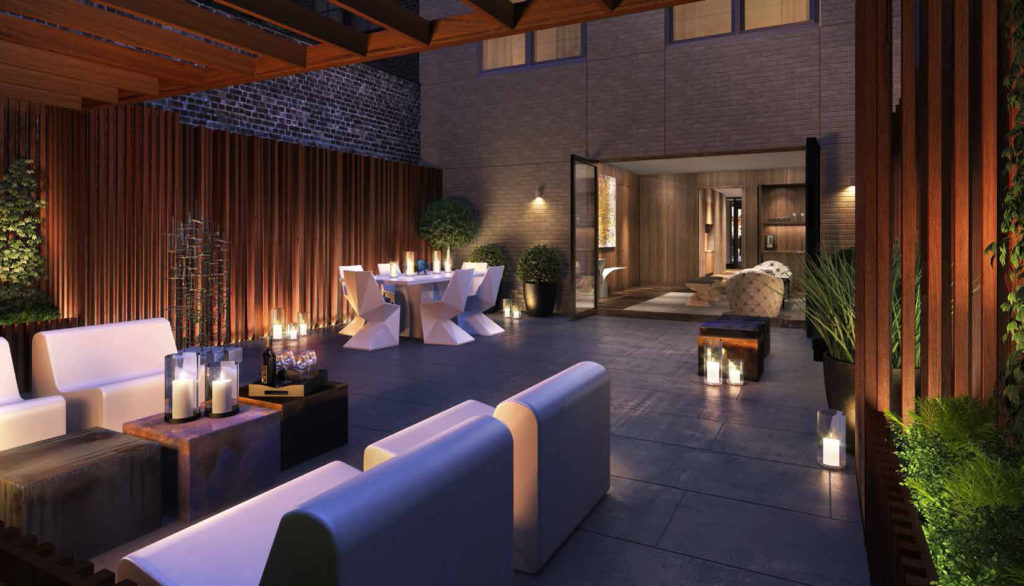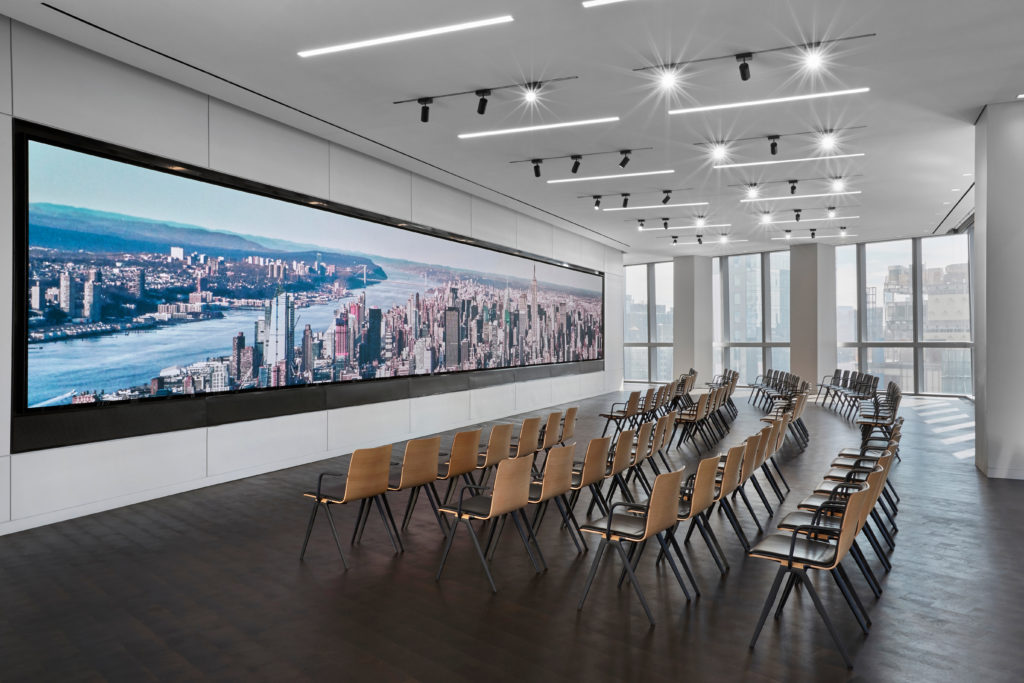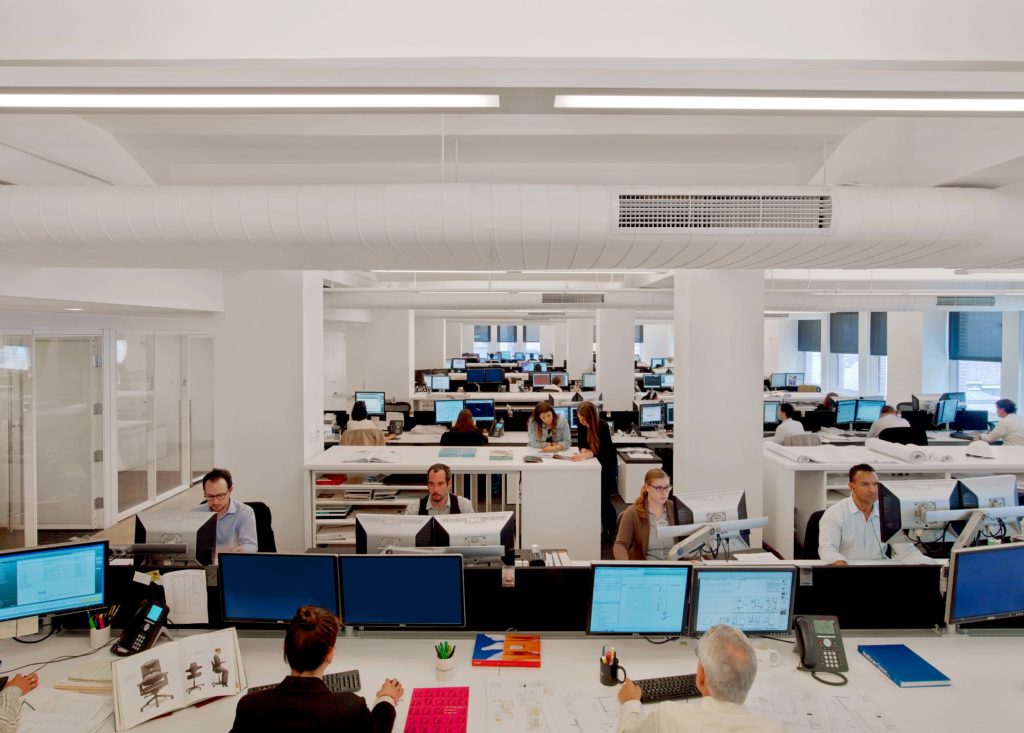Global Law Firm
Global Law Firm PROJECT DETAILS SIZE 530,000 sq ft DEVELOPER/OWNER Gardiner & Theobald ARCHITECT Gensler SERVICES IT Design Security System Design POE Lighting PROJECT PROFILE The Clarient Group provided IT, Security, and POE Lighting Design services for the new headquarter of an international law firm at 66 Hudson Boulevard, often referred to a “The Spiral” […]









